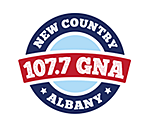
What Will the Old Troy Atrium Become? The Latest Plan
There has been a new plan to develop the old Troy Atrium downtown but not as the two previous plans had mapped out. Costs are up so plans have changed.
What Was Originally Planned for the Troy Atrium?
David Bryce who wants to develop the Troy Atrium has changed his plan again. He originally proposed a small public plaza where it would serve as a shopping mall he called Troy Winter Garden at Quackenbush Square. He also scrapped commercial space on the ground floor on the north end of Broadway. Now he wants to put an interior parking garage for the new proposal. He has decided to revamp his twenty-plus million dollar project to now include over one hundred apartments.
According to the Albany Business Review, Bryce said the construction costs have increased,
This version allows for commercial space, but until the economics of construction align with the revenue generated by commercial space, it's going to wait. We needed more apartments to afford the current economic reality.
What Will The New Complex Look Like?
The new complex would consist of a modern five-story building with over one hundred and seven thousand square feet. The sleek building would have horizontal fiber cement panels in charcoal gray, deep red, and light gray with black-framed windows and small balconies. The new design is done by Syvertsen Rigosu Architects of Clifton Park.
The City of Troy owns part of the Atrium and the city would like to invest in finding a year-round permanent home for the Troy Farmers Market in that space.
Bryce is also the owner of the Uncle Sam Parking Garage that has recently undergone demolition. His hope is to replace that garage with some sort of mixed-use development.
Clifton Park Druthers Brewing Company Opens Soon! Check it Out
More From 107.7 WGNA





![Monumental Help From State to Revitalize Downtown Troy [PICS]](http://townsquare.media/site/81/files/2023/05/attachment-WGNA.COM-2023-05-03T171919.512.jpg?w=980&q=75)



